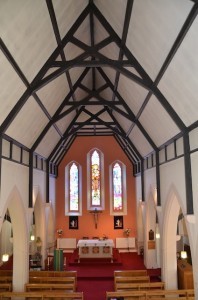 What is so special about our church
What is so special about our church
St Stephen’s is a B Listed church designed by architect Edward Welby Pugin in 1856.
Gothic-detailed, rectangular-plan, church with 5-bay nave and steeply-pitched roof; adjoining 5-bay, rectangular-plan hall. Ashlar with contrasting ashlar quoins and harl with painted margins. Trefoil-headed and pointed-arch windows. Hoodmoulds with label stops.
SW (JOHN STREET) ELEVATION: single gabled bay with small blocked trefoil-headed windows close to ground at outer left and right, large raised-centre trefoil-headed 3-light window to centre above and quatrefoil in gablehead.
SE (ENTRANCE) ELEVATION: harled elevation. Church to right of centre with broad pointed-arch doorway and deep-set 2-leaf boarded timber door in bay to left, nave immediately to right with 2 trefoil-headed bipartites at ground and 1st stage, and similar taller window beyond; low projection to outer right with small windows as above to 2 gabled bays and single window to left return. Rear of presbytery (see Notes) adjoining at outer right. Hall to left of centre with square-headed openings to 1st stage comprising deep-set doors to outer bays flanking 3 small bipartite windows; 3 pointed-arch bipartites at 2nd stage.
NE (BANK STREET) ELEVATION: broad gabled bay with 3 trefoil-headed lancets, that to centre raised, and quatrefoil in cross-finialled gablehead; lower narrow gable to right with small 2-light traceried window, all windows hoodmoulded. Presbytery adjoining at outer left, and further dwelling adjoining at outer right.
NW (REAR) ELEVATION: variety of openings to elevation close to and partly adjoining neighbouring buildings.
Church with coloured glass (see Interior) to NE and 2 single windows; non-traditional PVCu windows elsewhere. Hall with horizontal glazing patterns in timber windows. Grey slates. Harled shouldered wallhead stack. Ashlar-coped skews with moulded skewputts.
INTERIOR: tall, narrow nave with gallery, fixed timber pews, small arcaded aisles and chapel to NW. Hammerbeam-type roof. Raised chancel area, stone altar table with carved quatrefoils. Braced square columns support timber gallery with carved front, and arcaded screen to pipe organ. Later 20th century NE window depicting Jesus, The Good Shepherd with abstract flanking lights; small traceried window depicting Sts Mary and Joseph, and single lights with St Stephen and female saint.
Statement of Interest
Ecclesiastical building in use as such. Opened by Bishop Gillies of Edinburgh, the church had operated from the upper flat of a house in Bank Street since 1835. The hall originally housed St Stephen’s School which moved to the former Parish School (listed separately) at the top of John Street in 1879. The architect E W Pugin also designed the Roman Catholic church at Glenfinnan, Inverness-shire. St Stephen’s Presbytery in Bank Street is listed separately.
Later this year work will begin on the reparations to the building with the support of funding awarded by Heritage Lottery Funding.
